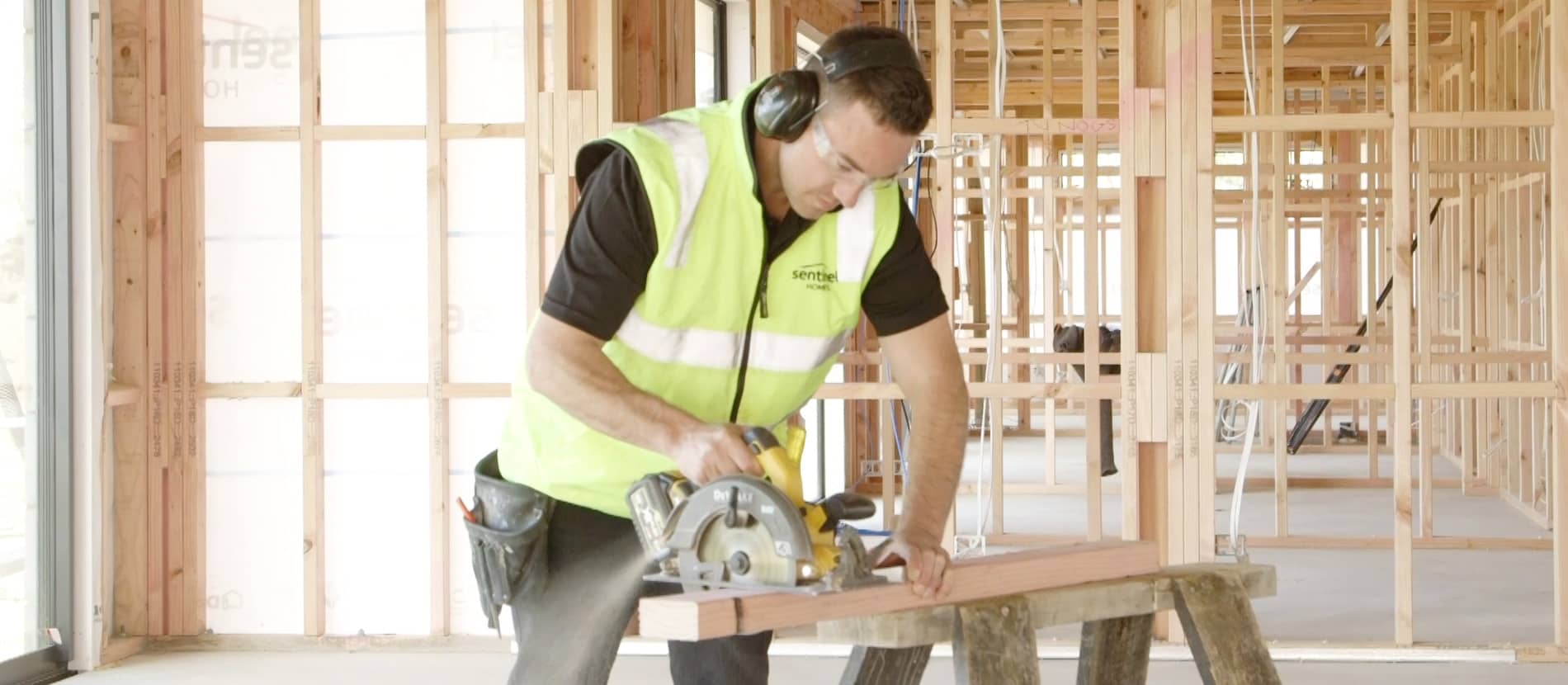

You’re thinking about building your dream home – exciting! We bet you have lots of questions about what’s involved. Rather than diving into the nitty gritty of blueprints and construction, we thought we’d demystify the whole process for you. From initial design concepts and site selection to the final touches that make a house a home, let’s put on our hard hats and explore the ins and outs of building a house.
Here we go:
We’re always keen to meet clients at the beginning – when dreams are fresh and full of potential. You’ll get a visit from our team so we can chat and get a sense of what you’re looking for. Whether it’s building the home you’ve always imagined or exploring the option of subdivision, we’re here to help.

During our visit, we’ll take photos and detailed notes to create an initial brief that captures your dream outcome and budget. We’ll also give you some high-level options, including sketches and examples from our design library.
There’s absolutely no charge for these site checks and after this we can give you a ball park estimate for your project. If the estimate doesn’t fit your build, we can stop the process there, and no-one has spent any money.
Here’s a great to-do list for this stage:

This is the fun part, where we put pen to paper and start bringing your vision to life. During this stage, we’ll dive into the details of your design concept and draw them up for your approval. Design costs, including topographical survey, typically range from $3k to $12k.
Taking the time to get things right at this point always makes a big difference to the overall build. Why? Because last-minute changes can mean time delays and extra costs. You should explore our products before making any decisions, whether by visiting our show homes or seeing our suppliers. Understanding the materials and brands we use will help you visualise the result and ensure there are no surprises.
But that doesn’t mean you can’t make changes if you want to – like Megan and Glen Ellis found when they built with us in Warkworth.
“We made a few changes, and it just was not a problem. We didn’t have to compromise.”
Ultimately, this stage is about making all key decisions so we can accurately cost your build and ensure you understand exactly what you’re getting. Here’s what we’ll need to tick off during this stage:
You’ll give our design team any feedback, and they’ll refine the design and send it to our quantity surveyor for pricing.
Ready to make your new home a reality? Before you reach for that pen, make sure you have a crystal-clear understanding of the contract, including the specifications and design. Feel free to ask any questions that come to mind. And don’t forget to have your lawyer review the documents. This phase mustn’t be rushed – we’ll give you as much time as you need to ensure you understand exactly what you’re signing.
At this point, you can decide whether to sign the contract, or walk away. If you walk away, the money you have spent is non-refundable. It’s the cost of feasibility and it’s used to pay the designer, surveyor and engineer. If you sign the contract, you’ll pay a 10% deposit, and we’ll deduct the money you’ve spent to date, from the total build cost.
During the pre-construction phase, we’ll be buzzing with activity – working out the details so you get a smooth and seamless construction process. Our experts will create detailed working drawings, complete with engineering aspects and speciality reports.
If you haven’t already met our kitchen designer and colour consultant earlier in the process, this is when they’ll help you inject even more of your personal style into your home. Meanwhile, we’ll handle getting the required building and resource consents, and you can sit back and relax – we’ll keep you in the loop with regular updates along the way.

Now that we have all our ducks in a row, it’s time to roll up our sleeves and make your dream home a reality. On average, the construction process takes around seven months from laying the foundation slab for single-storey homes, and approximately nine months for double-storey homes. You’ll be updated weekly with insights, progress photos and milestones on our super easy app.
New-build clients Kevan and Michelle Stewart loved the Sentinel Homes app so much that they would check it regularly throughout their new-build journey!
“Once a week, we could go into the Sentinel app and check the latest uploaded photos of the work on-site.”
Let’s explore what lies ahead:
You’ve worked hard to build your dream home. At Sentinel Homes, we strive to make the home-building process enjoyable. We do that by ensuring you know exactly what’s happening at every stage and solving any problems quickly so they don’t disrupt your budget or build.
From initial design discussions and technical documents to excavation challenges, foundations and building, you’ll get the home you created with us – and a fun adventure. Together, we’ll laugh, brainstorm ideas, and turn dreams into actionable plans.
We believe in going above and beyond and want you to enjoy the next chapter of your life in your ultimate sanctuary. Here’s what our client Peter Tate had to say about his new build experience in Raglan:
“We are currently in the last stages of building with Sentinel Homes. We have, at every stage, had excellent communication and wonderful personal service. The whole experience has been first-class. I can't recommend them highly enough.”
Ready to get started building your new dream house? Contact the team at Sentinel Homes today.
Let’s get together for a free, no-pressure meeting with one of our team, at your place or ours.
We can't wait to hear your ideas!