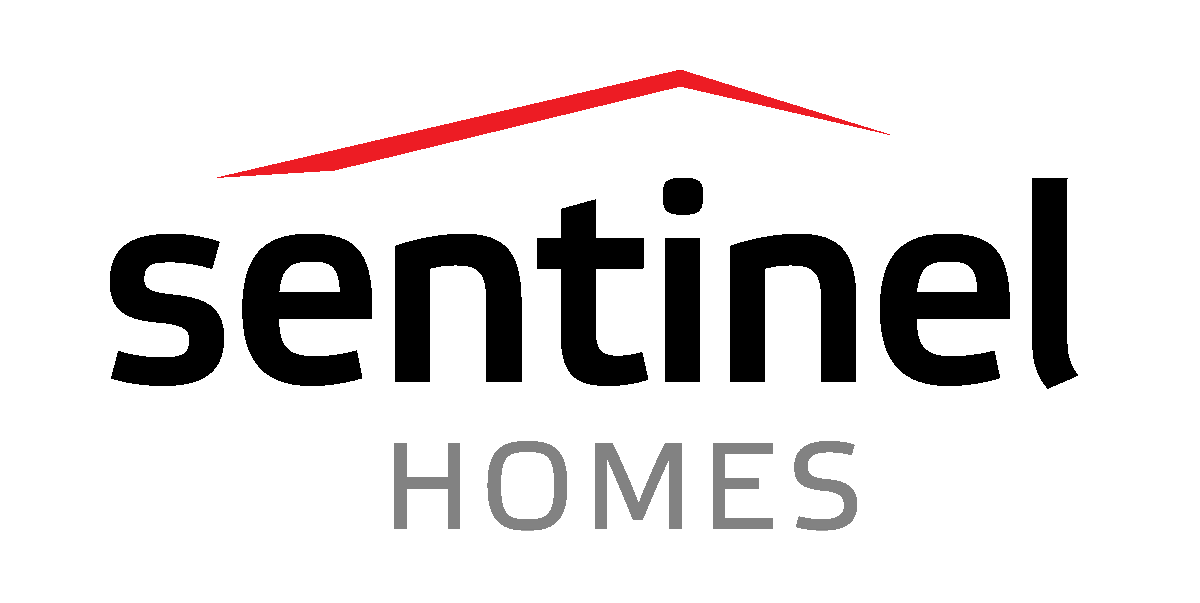
Orewa
40
Pohutukawa Ave
Right on the Orewa Estuary



PACKAGE PRICE FROM
FOR SALE!
From $2,898,598
Show Price
Includes a
809
m2
section AND a brand new
236
m2
home built to these plans
Want to customise, or have your own designs? No problem, talk to us about pricing a new plan for this package deal.
Remove the old cottage and make the most of this elevated site with stunning estuary views. The NW facing circa 809m2 section has exceptional potential to develop into a highly desirable waterfront home. Stroll or cycle along the Te Ara Tahuna walkway to Orewa or Millwater. This home features a luxurious, wraparound deck encircling an open-plan living and dining area. Large kitchen, separate lounge, study, master bedroom with ensuite & retreat.
4 Bedrooms, 2 Bathrooms
Retreat Space
Double Glazing Throughout
Double garage
Open plan living
Sunny, elevated section
F&P or BOSCH Appliances
Generously sized Ensuite & Walk in Wardrobe
Master Builders 10 year Guarantee
All flooring, incl. timber laminate, tiles & carpet
Price shown includes house and land, but is subject to terms, conditions and excludes additional siteworks/foundation costs above standard allowances unless otherwise stated. Images and photos are examples only.






















